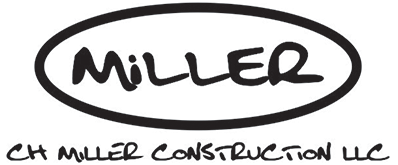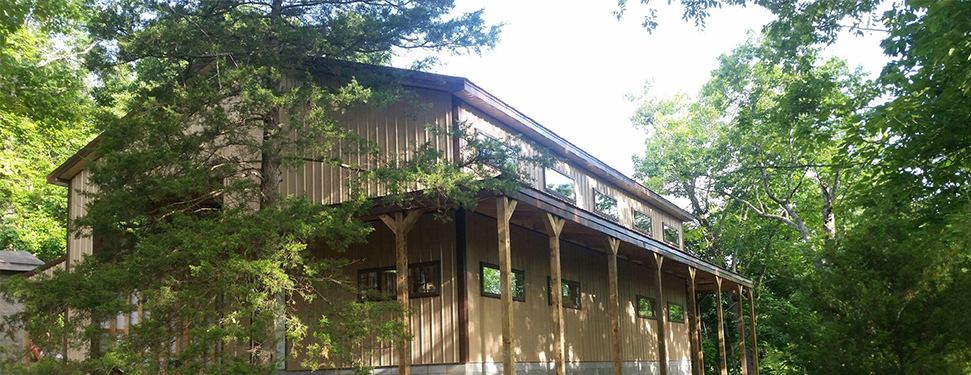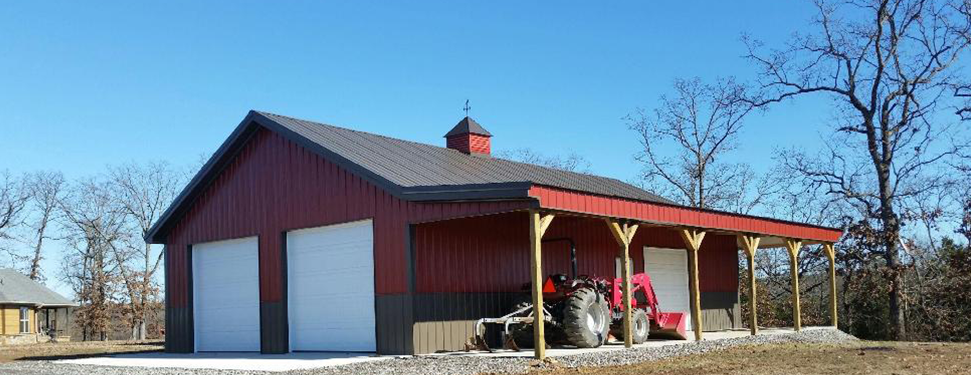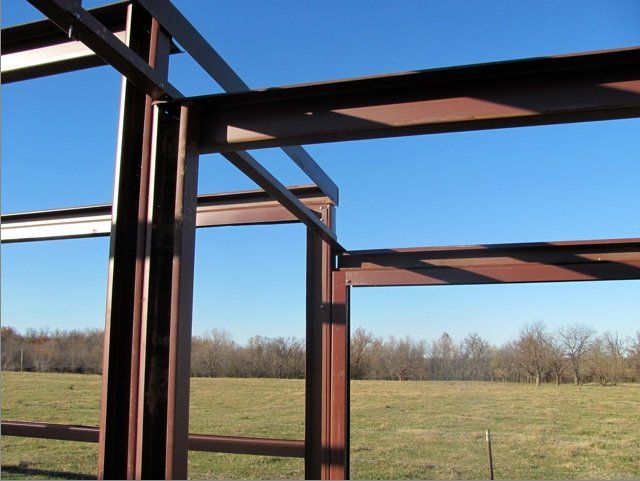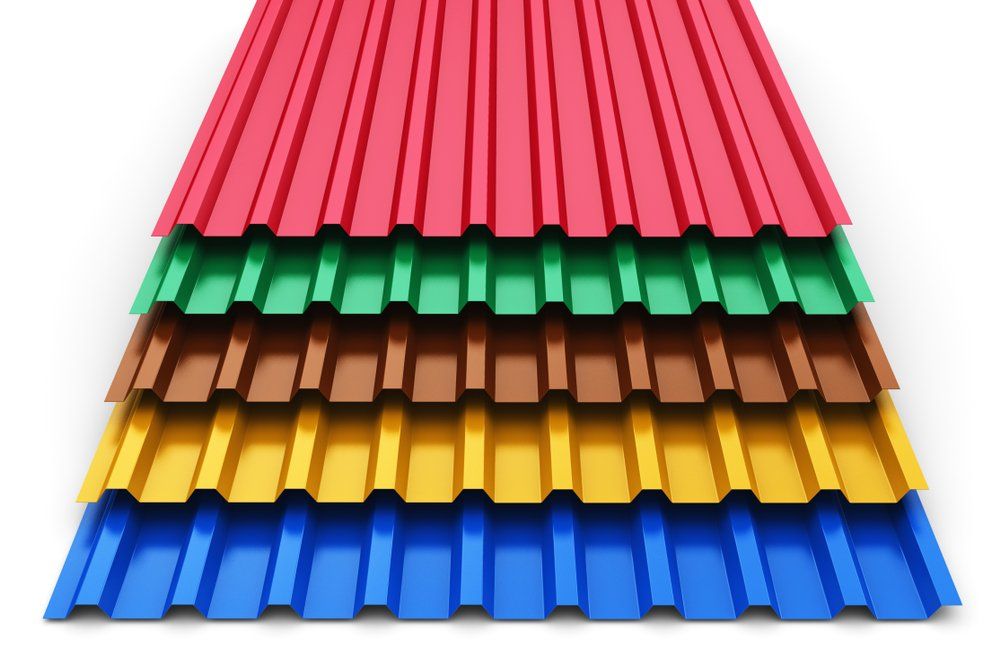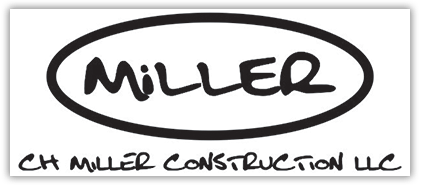Lean-To/Porch Styles
We offer three different styles or types of lean-to/porches that we can add to the metal building. A lean-to/porch is a great way of enhancing the visual appeal of your metal building and adding additional covered space. We can help you choose the best design from our wide range of unique architectural offerings.
Check out our quick example explanations of Monitor, Classic, and Nuevo Styles
Here !
The Three Styles of Lean-To/Porches That We Offer Are:
- Monitor Style – This style is sometimes referred to as the Kentucky horse barn. The higher side of the lean-to is about 18-24” below the eave of the main building. The break in the roof line that is created by this allows the lean-to/porch to be lower on the building's side.
- Classic Style – This is where the higher side of the porch and the eave of the main structure are the same height. This style typically has a 4:12 roof pitch for the main building and 2:12 for the lean-to/porch, which adds an overall classic flair of the 1930s American farm to the design. The break in the roof line is also very pleasing from an architectural point of view. Please note, the image below of a classic style is a 5:12 roof pitch on the main building to a 3:12 roof pitch on the lean-to.
- Nuevo Style – In this modern twist to a style that has been around for a long time, the main structure and the lean-to/porch both have the same roof line. This gives a continuous streamlined roof and it typically allows for the main building and the lean-to/porch to be covered by one panel.
Our team has the experience to bring your idea to life.
Our buildings are more economical than a traditional built home and are low maintenance with the highest quality. From dirt work to windows and doors, we always strive to produce the best quality available.
The possibilities for expansion are endless and we will help you find cost-effective ways of making the most of your space. Whether you're looking for a place that you can use as an office, apartment, shop, or home, we can provide the best most versatile designs and outstanding service for your project.
Contact us today to find out how we can provide you with the best options for erecting your stick frame building.
